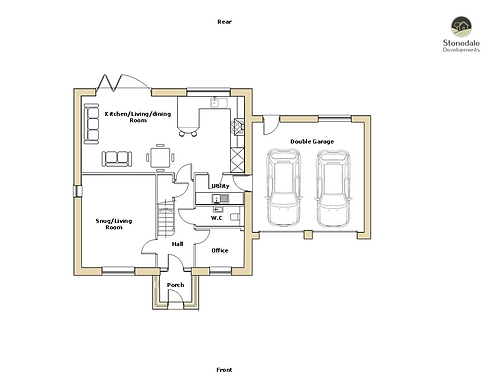Meadow View
6 Stunning stone built, modern homes with a
breath taking view.

The Stoneleigh (plot 1 & plot 4)
The Stoneleigh is a 5 Bedroom detached home of 2,200 ft2 (204m2) with unbeatable views across the Allen Valley to Allendale and beyond.
This Large family home is available to buy 'off plan'. We offer interior options including flooring and kitchen choices.
Further options to upgrade internal fittings are also available.
Please contact our agent for further information.
All Plans and images are computer generated, great care has been taken to be as accurate as possible but some details may change during construction
Floor Plans
Ground Floor
-
Open plan kitchen, lounge & Dining room
-
Lounge/snug
-
Utility room
-
Hallway
-
Porch
-
W.C
-
Office
Garage

-
Double garage
-
Internal Access
-
Rear door to the garden
First Floor
-
5 Double bedrooms
-
Master bedroom with en-suite
-
Bedroom 2 with en-suite
-
Family bathroom
Garden & Driveway

-
Large drive to the front with turning area and lawn
-
Stone paved pathways to the rear to a large patio area
-
Very large rear garden with uninterrupted views over the valley.
Ground floor Plan
First floor Plan
The Meadowvale (plot 3 & plot 5)
The Meadowvale is a 4 Bedroom detached home of 1,800 ft2 (167m2) with Beautiful views across the Allen Valley to Allendale and beyond.
This modern family home Is available to buy 'off plan'. We offer interior options including flooring and kitchen choices.
Further options to upgrade internal fittings are also available.
All Plans and images are computer generated, great care has been taken to be as accurate as possible but some details may change during construction
Floor Plans
Ground Floor
-
Open plan Kitchen, Dining & Family room
-
Living room
-
Utility room
-
W.C
-
Office
-
Double garage with internal door and rear garden door
-
Porch
First Floor
-
4 Bedrooms
-
Master bedroom En-suite & Dressing Room
-
Family bathroom with walk-in shower
Garden & Driveway
-
Large drive to the front with turning area and lawn
-
Stone paved pathways to the rear to a large patio area
-
Very large rear garden with views over the valley.
Ground Floor Plan

First Floor Plan

The Cattondale (Plot 2 & Plot 6)
The Cattondale is a 3/4 Bedroom detached bungalow of 1,400 ft2 (130m2).
A unique opportunity to live in an efficient new build bungalow with Stunning views across the Allen Valley to Allendale and beyond.
This modern bungalow Is available to buy 'off plan'. We offer interior options including flooring and kitchen choices.
Further options to upgrade internal fittings are also available.
All Plans and images are computer generated, great care has been taken to be as accurate as possible but some details may change during construction
Floor Plans

Floor Plans
-
Porch
-
Kitchen, dining room
-
Living room
-
W.C
-
Snug/Bedroom 4
-
3 Bedrooms
-
Master bedroom with en-suite
-
Bathroom with walk-in shower
Garden & Driveway
-
Large drive to the front with turning area and lawn
-
Stone paved pathways to the rear to a large patio area
-
Very large rear garden with views over the valley.
Garage
- Garage with internal door and rear garden door
- Utility Area







